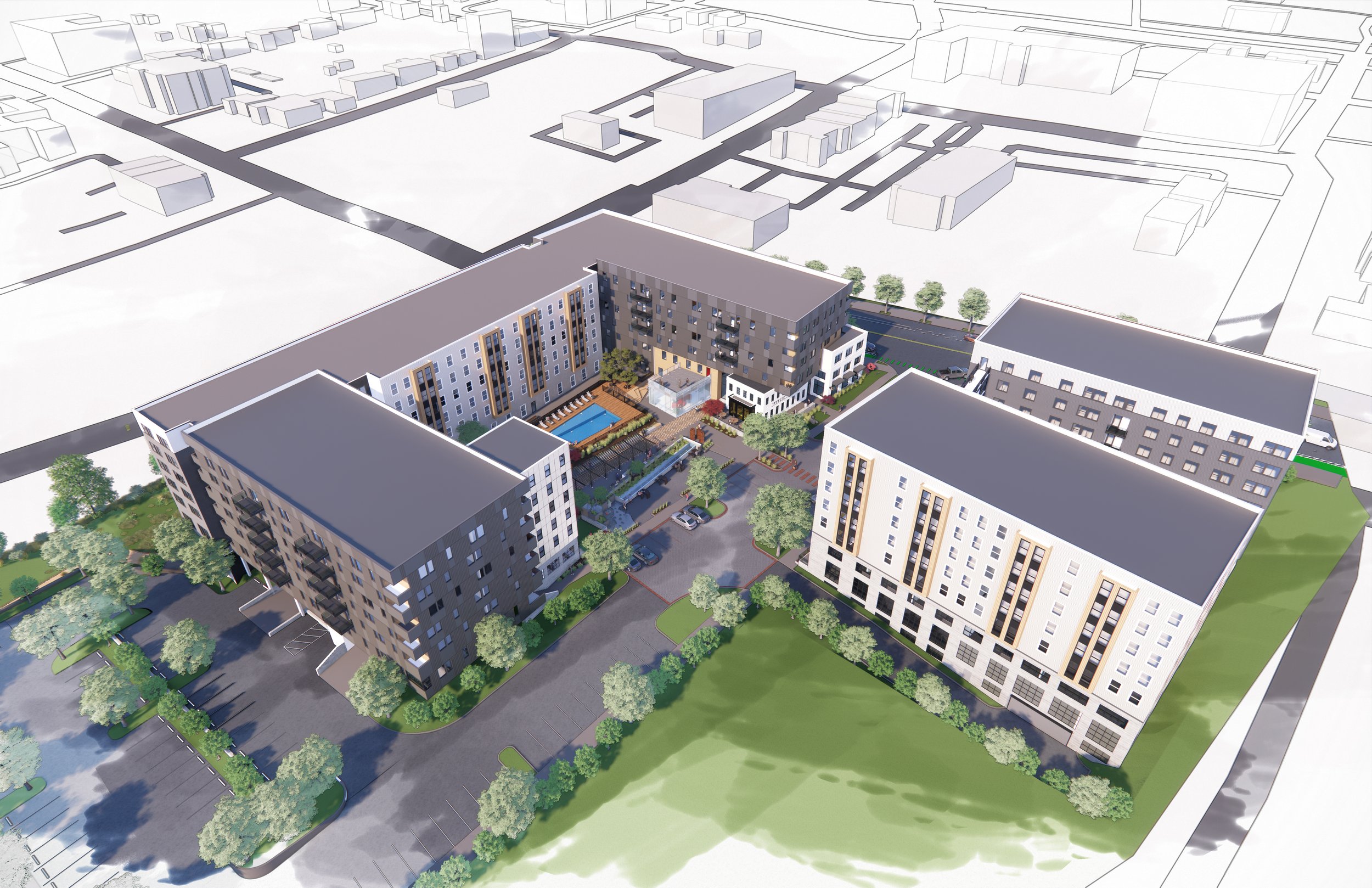Basecamp Tigard
LOCATION
Tigard, Oregon
PROGRAM
Mixed-Use Development
Basecamp Tigard is located on one of the larger undeveloped parcels in the Tigard Triangle. This area includes an abundance of large format retailers and lacks an identifying neighborhood cultural center. The ultimate objective of this project is to become the "heart" of the Triangle by creating a community woonerf, which serves as a linear park and an engaging outdoor space, connecting all buildings on site while providing a "welcome" experience for residents, guests, and visitors alike.
-
In addition to assisting the owner with program development of the centralized "festival street," public plaza with nearly 8,000 square feet of retail, and over 400 apartment units of all sizes and prices, the design team established a pattern language for the building façades to provide accentuation, imply different historic time periods, separate and/or blend public and private spaces (where applicable), and create distinct "in-between" zones at unique angled crossings. The project emphasizes community and an active lifestyle that prioritizes physical and mental well-being. Additionally, the design considers the needs of post-pandemic renters who value social interaction, outdoor environments, functional areas to work from home, and the need to engage with iconic and thoughtful architecture.
Featuring 409 units within two six story mixed-use apartment buildings over two levels of underground parking, the design addresses existing development barriers to promote a vibrant area where people of all ages, abilities, and incomes can live and work within walking distance to shops, restaurants, and parks.







